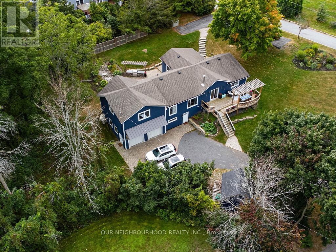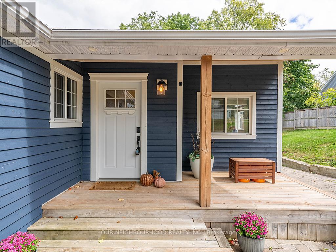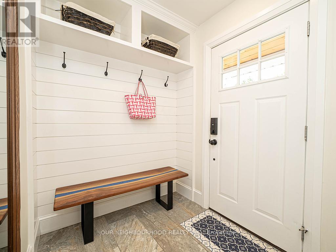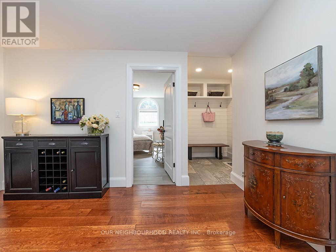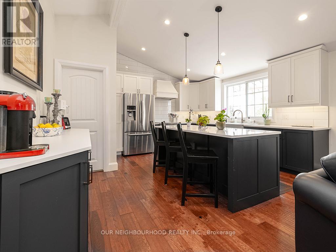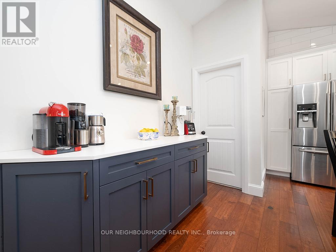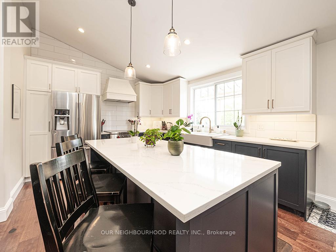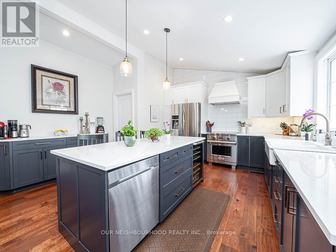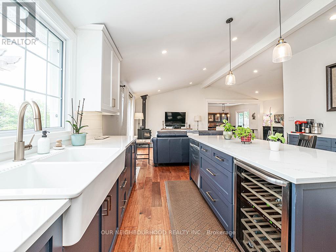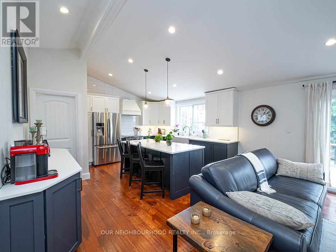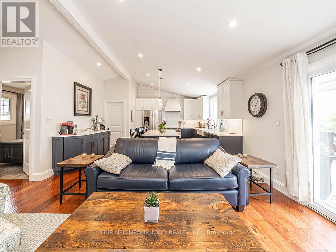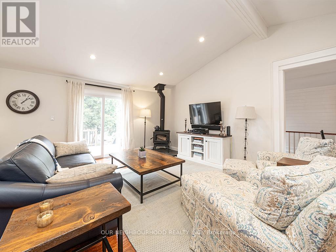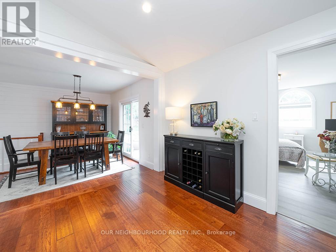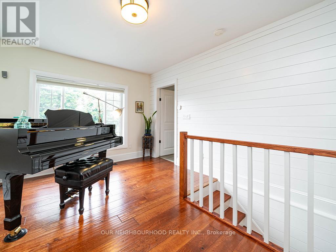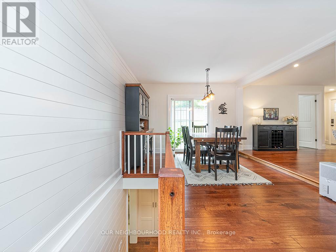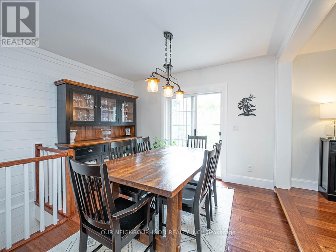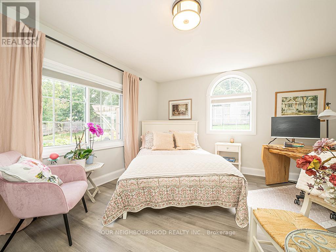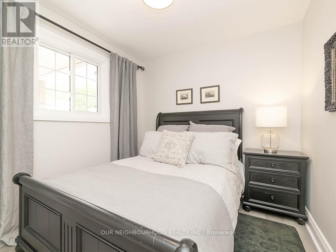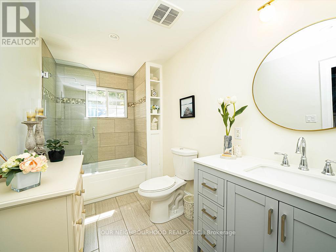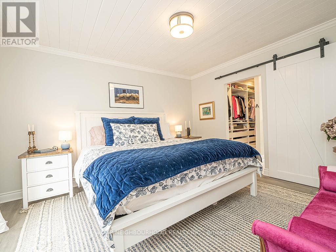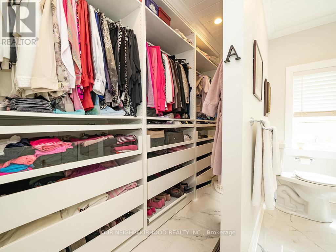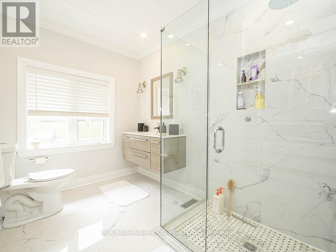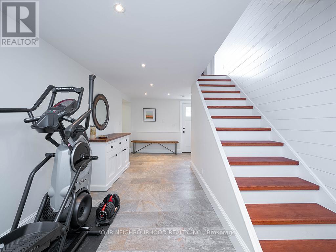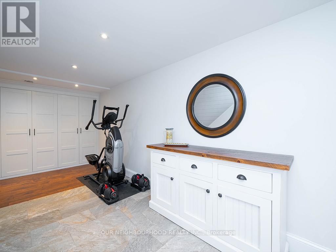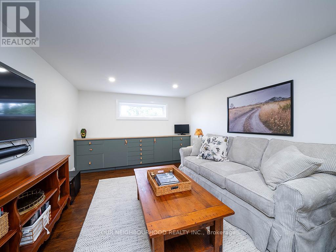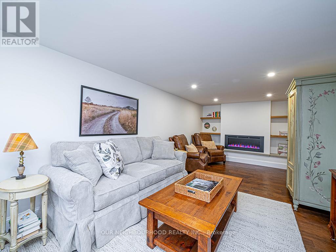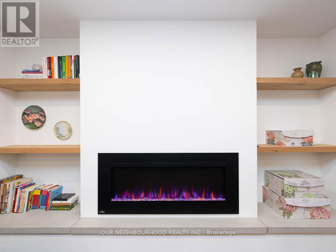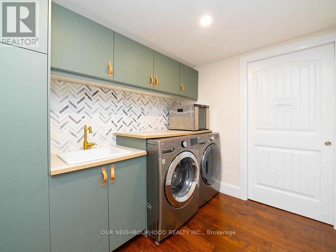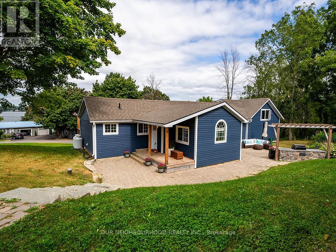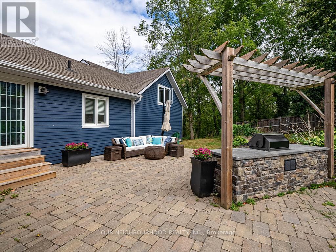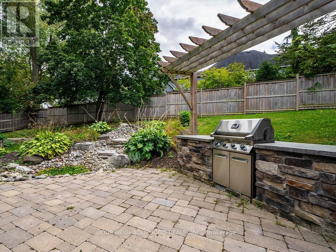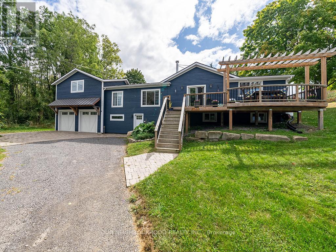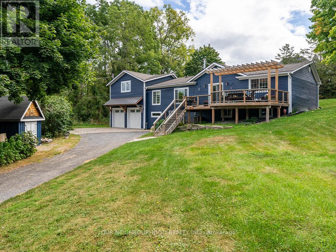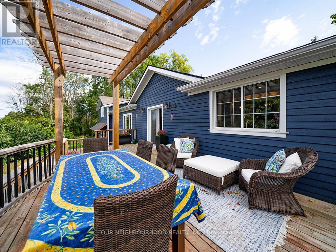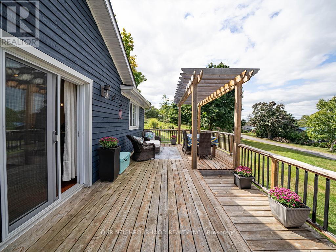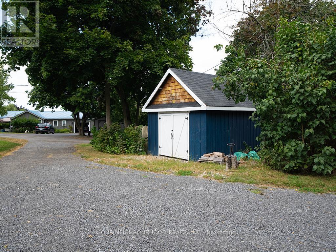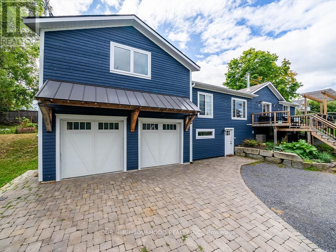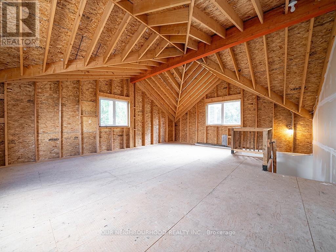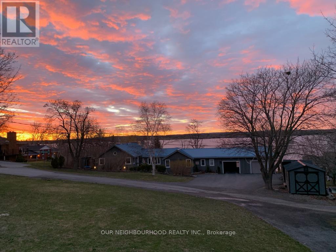14 EASTERN AVE
Prince Edward County, Ontario K8N4Z1
$1,169,000
ID# X8197116
| Bathroom Total | 2 |
| Bedrooms Total | 3 |
| Cooling Type | Central air conditioning |
| Heating Type | Forced air |
| Heating Fuel | Propane |
| Stories Total | 1 |
| Recreational, Games room | Lower level | 3.31 m x 7.06 m |
| Exercise room | Lower level | 3.05 m x 6.58 m |
| Laundry room | Lower level | 2.2 m x 6.57 m |
| Utility room | Lower level | Measurements not available |
| Kitchen | Main level | 4.8 m x 4.59 m |
| Living room | Main level | 3.97 m x 7.31 m |
| Dining room | Main level | 3.47 m x 3.45 m |
| Sitting room | Main level | 4.13 m x 3.34 m |
| Primary Bedroom | Main level | 3.49 m x 3.81 m |
| Bedroom 2 | Main level | 3.92 m x 4.43 m |
| Bedroom 3 | Main level | 2.76 m x 2.58 m |
| Loft | Upper Level | 7 m x 6.5 m |
DONAHOE ADVANTAGE
Royal LePage ProAlliance Realty
Independently Owned & Operated
357 Front Street
Belleville, Ontario
K8N 2Z9


The trade marks displayed on this site, including CREA®, MLS®, Multiple Listing Service®, and the associated logos and design marks are owned by the Canadian Real Estate Association. REALTOR® is a trade mark of REALTOR® Canada Inc., a corporation owned by Canadian Real Estate Association and the National Association of REALTORS®. Other trade marks may be owned by real estate boards and other third parties. Nothing contained on this site gives any user the right or license to use any trade mark displayed on this site without the express permission of the owner.
powered by webkits

